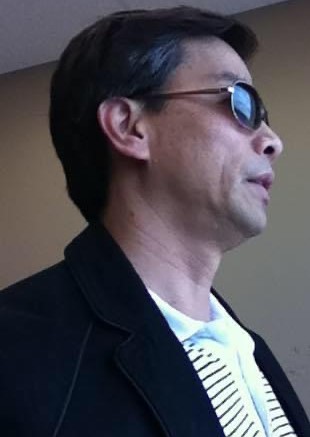THE ARCHITECT

ZOE BRAVO, architect, AAA, AIBC, MRAIC
Principal
Zoe has over twenty five years of experience in the field of architectural design and construction gained internationally and in Canada. His seventeen years of working for several architectural firms in Canada performing the roles of architectural technologist, intern architect, and eventually of an architect in a variety of project types and sizes prepared and gained him the confidence to establish his own practice.
He has a degree in architecture and a registered architect in the Philippines prior to coming in Canada. Currently, a member of the Alberta Association of Architects (AAA) Architectural Institute of British Columbia (AIBC), and Royal Architectural Institute Of Canada (RAIC) as a registered architect.
THE DESIGN PROCESS
Schematic Design Phase
This is the phase of the project during the client's requirements and intentions will take into form. This form will be based on the functional program prepared and developed by the client. We study, analyze, and synthesize the various requirements to come up with an architectural concept which is creative and responsive to the client's aspirations, meets schedule of completion, economically within the budget framework, and environmentally sustainable. Space and circulation diagrams and massing studies will be prepared and eventually design documents such as site plan, principal floor plans, vertical sections, and building elevations will be presented for review, discussion, and approval by the client.
We perform analysis of planning requirements and regulations of Authorities Having Jurisdictions (such as zoning, parking requirements, and limiting distances), as well as general overview of building code compliance.
Also at this stage, we assemble and/or collaborate with other design consultants to become familiar with the opportunities and challenges presented by the site and to investigate different construction materials, systems, and methods.
Design Development Phase
With the design concept in place, a digital representation in three-dimensional (3D) form will be generated to evaluate how the building relates to the site. Apart from the program, the site environmental conditions will influence and define the character of the building.
As the design is refined and developed in more details, we will produce drawings that should provide adequate information and to explain major components of the project to the client, consultants, and Authorities Having Jurisdictions. The drawing may include site plan, all floor plans, building elevations and sections (indicating material finishes, building envelope construction). These drawings are also prepared for the purpose of development permit and planning approval.
Construction Document Phase
Integral throughout the design process is the research and exploration of construction materials, systems, and methods but the process of final selection for their use in exterior and interior applications is done at this stage. Construction documents (working drawings) are produced to describe the relationship between building components or assemblies such as floor, roof and building envelope construction. Precise descriptions of products, materials, construction methods and system, and workmanship are covered in the specifications. These documents are prepared for construction purposes and building permit applications.
THE SERVICES
Architecture
Architecture is the very core of our practice. It encompasses the places we live, we work, we study, we celebrate, and we move around. We create places by their purpose, for long-term use, for flexibility, and we create them to have a strong sense of connectivity with the immediate surroundings.
Interior Design
We align the character of the exterior to the interior. We plan and create effective environments that support and enhance the well-being of occupants or users. To achieve this vision, we go beyond the selection of materials, colors, and textures to integrate lightings and furnishings.
Three-Dimensional (3D) Digital Modeling and Rendering
We can engage the client into a dialogue and intimate connection with the building virtually through a digitally created model. The realistic depiction of the building form, character, and the material components is a prelude to embracing the built building itself.
__________
